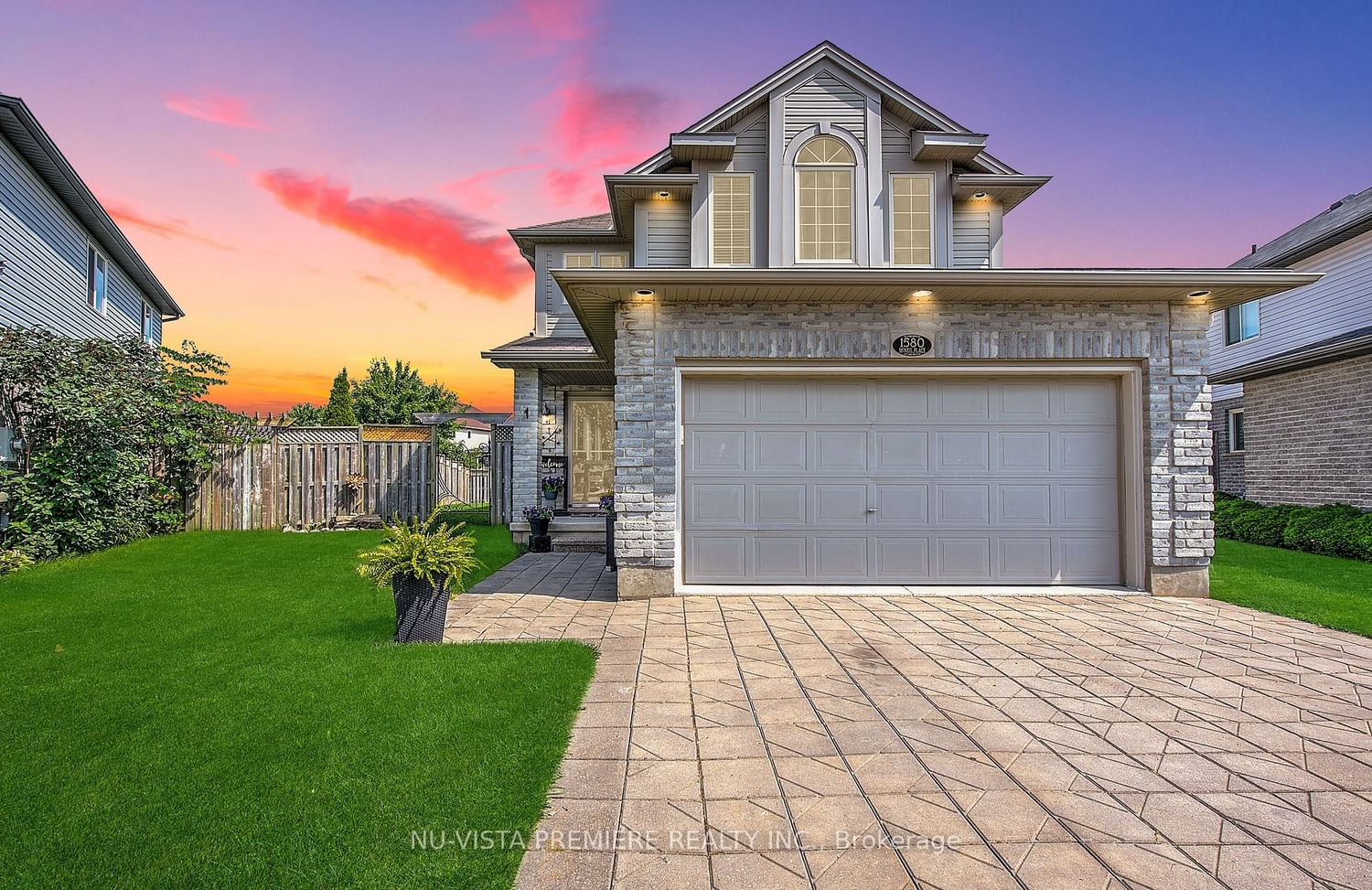$849,900
$***,***
4-Bed
4-Bath
2000-2500 Sq. ft
Listed on 6/19/24
Listed by NU-VISTA PREMIERE REALTY INC.
Welcome to this stunning two-storey home, offering over 2,200 sq ft of luxurious living space. Nestled on a spacious pie-shaped lot on a tranquil cul-de-sac in the highly desirable community of Summerside, this home seamlessly combines luxury, comfort, and convenience. As you enter, you'll be greeted by a bright and spacious interior adorned with hardwood and tile flooring throughout the main level. The expansive dining room is perfect for special family gatherings, while the open and airy kitchen boasts a breakfast bar and ample space for a dining table. Adjacent to the kitchen, the bright family room with a gas fireplace provides a cozy retreat. A recently remodeled 2-piece bath completes the main level. Step outside to your private fenced oasis, featuring a 14 x 28' heated on-ground pool and a sprawling wrap-around deck. The deck includes an outdoor shower with hot and cold water, ideal for rinsing off after a swim. This spacious deck is perfect for lounge chairs, entertaining, or simply relaxing by the pool. The custom-built, high-end screened room offers bug-free outdoor dining or a cozy spot to curl up with your favorite book. Maintained gardens, a fire pit, and two sheds complete this exceptional yard. On the second level, the master suite serves as a private escape, featuring a sizable walk-in closet and a luxurious 5-piece ensuite with an oversized jetted tub. This level also includes three additional large bedrooms, two with vaulted ceilings, and a 4-piece bath. The newly finished basement features a large recreation room, a modern 3-piece bath, and abundant storage space. The impressive interlocking stone driveway accommodates four cars, with additional parking for two in the double car garage, which has inside entry to the main floor laundry/mud room. Perfectly situated just five minutes from the 401, this home is ideal for commuters and is a short walk to the school, park, and soccer fields. Schedule your viewing today and make this dream home yours!
Inground Sprinkler System - always professionally opened, New pool heater - 2016, New pool filter - 2022, New pool decking - 2022
X8473882
Detached, 2-Storey
2000-2500
10+2
4
4
2
Attached
6
16-30
Central Air
Finished
N
N
Brick, Vinyl Siding
Forced Air
Y
Abv Grnd
$5,435.54 (2023)
< .50 Acres
122.78x30.90 (Feet) - 19.39x68.91x128.89x30.90x122.78
